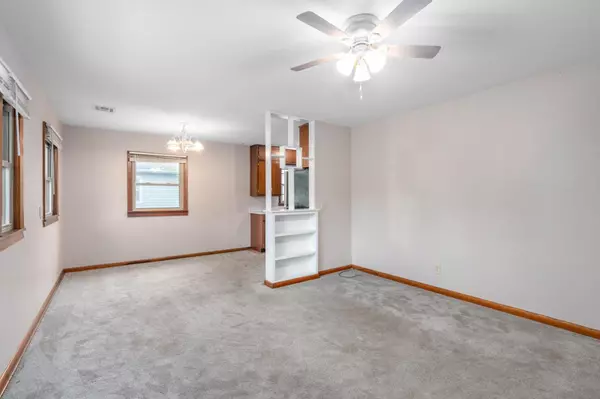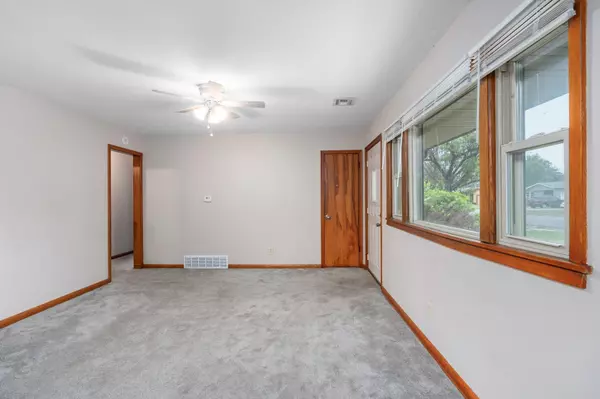$132,900
$130,000
2.2%For more information regarding the value of a property, please contact us for a free consultation.
5226 S Madison Ave Wichita, KS 67216
3 Beds
1 Bath
1,032 SqFt
Key Details
Sold Price $132,900
Property Type Single Family Home
Sub Type Single Family Onsite Built
Listing Status Sold
Purchase Type For Sale
Square Footage 1,032 sqft
Price per Sqft $128
Subdivision Mona-Kay Matlock
MLS Listing ID SCK638777
Sold Date 07/22/24
Style Ranch
Bedrooms 3
Full Baths 1
Total Fin. Sqft 1032
Originating Board sckansas
Year Built 1957
Annual Tax Amount $1,142
Tax Year 2023
Lot Size 7,405 Sqft
Acres 0.17
Lot Dimensions 7560
Property Description
Welcome home to this inviting 3 bedroom 1 bath ranch in south east Wichita. This home was completely remodeled in 2020, including new electrical, new plumbing, and new lighting and fixtures throughout. The kitchen features a new garbage disposal, newer countertops, updated vinyl flooring, and an adjacent storage area that could be converted into a pantry. The bathroom is modern and bright, offering a subway tile surround and newer vanity. Mechanical upgrades include vinyl replacement windows and a newer water heater. Outside, you'll find a fully fenced yard with large shed, low maintenance vinyl siding, rear patio, and double rear gate. This home is located near highways, gas, and groceries. It's hard to find a move-in-ready home in this price range. Give us a call today to check this one out before it's gone!
Location
State KS
County Sedgwick
Direction Form 47th and Hydraulic, South to 51st, East to Madison, South to home
Rooms
Basement None
Kitchen Pantry, Electric Hookup, Laminate Counters
Interior
Interior Features Ceiling Fan(s), All Window Coverings, Laminate
Heating Forced Air, Gas
Cooling Central Air, Electric
Fireplace No
Appliance Dishwasher, Disposal, Refrigerator, Range/Oven
Heat Source Forced Air, Gas
Laundry Main Floor, 220 equipment
Exterior
Parking Features None
Utilities Available Sewer Available, Gas, Public
View Y/N Yes
Roof Type Composition
Street Surface Paved Road
Building
Lot Description Standard
Foundation Crawl Space
Architectural Style Ranch
Level or Stories One
Schools
Elementary Schools White
Middle Schools Truesdell
High Schools South
School District Wichita School District (Usd 259)
Read Less
Want to know what your home might be worth? Contact us for a FREE valuation!

Our team is ready to help you sell your home for the highest possible price ASAP






